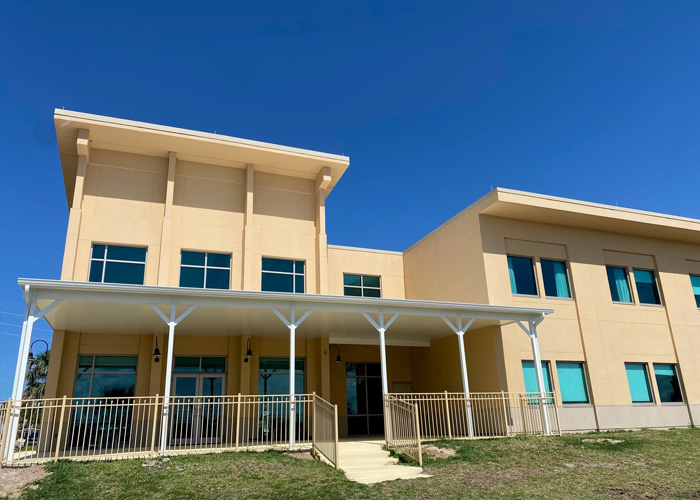Center for Marine Studies Building

Lastinger Family Foundation Interactive Area
On the first floor, this reception hall features a two-story atrium overlooking the beautiful Intracoastal Waterway. Size: 48′ X 30′ (1440 sq. ft.)
Lohman Auditorium
The auditorium holds 272 people and is equipped with state-of-the-art audio-visual equipment.
Strickland Family Conference Room
Perfect for small meetings, featuring audio-visual and teleconferencing capabilities.
Marylou Whitney and John Hendrickson Lab
The Marylou Whitney and John Hendrickson Biotechnology Lab, on the second floor, is a well-equipped teaching lab for upper level classes. Size: 40′ X 32′ (1280 sq. ft.)
- The Jo Ann Lohman Volunteer Lounge offers a full kitchen available to a caterer.
- The Newman Family Reading Room overlooks the reception area with views of the Intracoastal Waterway.
- Flagler County Tourist Development Council Community Education Laboratory, on the first floor, is mainly used for Whitney Lab’s education programs for children during the school year, but it is available when not in use.
Resources
Area accommodations for guests can be found at www.visitflagler.org (for southern accommodations) and www.floridashistoriccoast.com (for northern accommodations).
Activities
For a list of nearby activities, attractions and restaurants, visit our Live & Work webpage.
Contact Us
If you would like more information or have questions, please contact:
Gail White
Events Coordinator
Office: (904) 201-8447