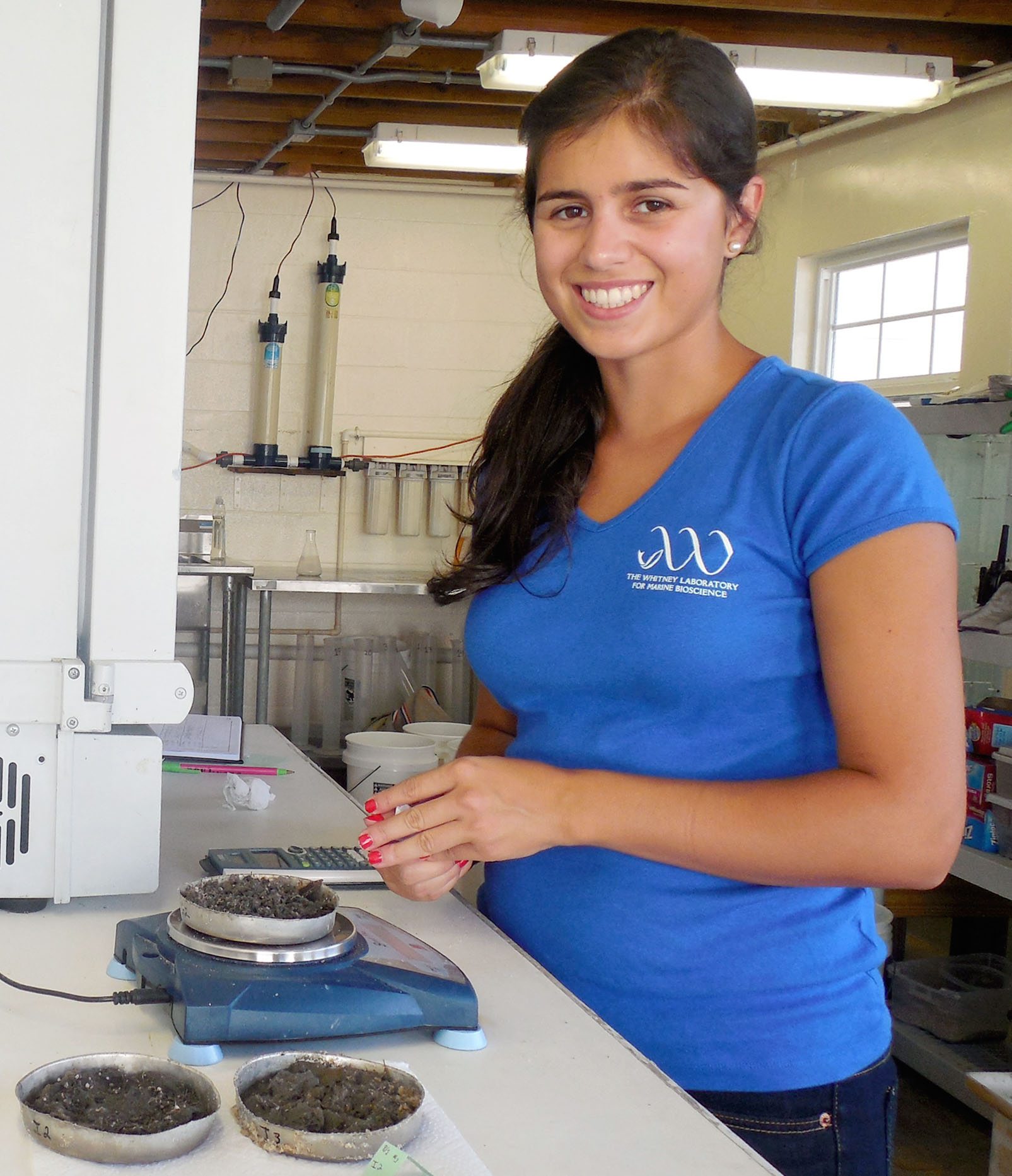Construction Begins with State, Local Support
The new building and sea turtle hospital overlooking the Matanzas estuary will more than double current research. Slated for completion in summer 2025.
Palm Coast Observer ArticleExpanding our Facilities to Meet Research and Conservation Demands


- 38,000+ Gross Square Feet
- Project Budget: $41.2M
- Sea Turtle Research Center and Hospital
- Marine Research and Conservation Discovery Entry
- Scientific Education Pathway and Outdoor Classroom
Research Laboratories


Twelve State-of-the-Art Laboratories Including:
- Expanded STEM Career Training Capacity (PhD, MS and Undergraduate)
- Regenerative Medicine and Neuroscience Hub
- Sensory Biology / Biomechanics Laboratory Hub
- High Performance Multi Scale Flow Visualization Lab
- Shared Graduate Student Innovation/Maker Suite
Naming Opportunities
MARINE RESEARCH & CONSERVATION DISCOVERY LOBBY |
Educational entryway, impactful displays of current Whitney research, sea turtle education and conservation displays for public education |
|---|---|
SENSORY BIOLOGY HUB |
Collaborative multidisciplinary research hub for faculty focused on the senses and biomechanics of movement, including advanced optical imaging unit suite and flow tank visualization areas |
NEUROSCIENCE/MARINE GENOMICS HUB |
Using marine genomics and modern neuroscience research aims, this hub combines expert faculty research labs to study neural pathways and development |
NATURAL PRODUCTS CHEMISTRY LABORATORY |
Cutting edge identification of new compounds for medicine from terrestrial and marine environments, translational research with linkage to pharmaceutical development |
SEA TURTLE CARE EXAMINATION AND OPERATING ROOM |
Space for care of sick and injured sea turtles, including examination table, x-ray connection and surgical suite, including online medical charting area, pharmaceutical storage and turtle care supplies |
SEA TURTLE TANK ROOM AND DECK |
Sea water tank homes for sea turtle patients with some public access and life support and heating systems to support 6-8 tanks educational interface with patient stories |
SEA TURTLE STUDENTS, STAFF & VOLUNTEER CORE |
Office space and lockers for students, staff and volunteers helping sea turtles survive, storage for outreach materials and displays |
OUTDOOR CLASSROOM |
Exterior Matanzas basin courtyard for educational gatherings, instruction and research site collaboration |
WHITNEY FISH POND 2.0 |
Reboot of the iconic Whitney fish pond with educational displays and seating |
In the News

UF Whitney Lab begins construction of a new research building and sea turtle hospital (June 13, 2024 - St. Augustine Record Article by Lucia Viti)
UF Whitney Lab begins construction of new research building and sea turtle hospital with state and local support (May 12, 2024 - Palm Coast Observer Article by Brent Foster)
Plans Move Foward for New Research Building at Whitney Laboratory (Palm Coast Observer Article by Brent Foster)
With the construction of the new building, Whitney Laboratory administrators and staff are responding to the nation’s growing demand to inspire and train STEM investigators, both young and old.
Whitney Laboratory closing in on capital campaign for expansion (St. Augustine Record)
Whitney Lab, Sea Turtle Hospital plan for expansion (Palm Coast Observer)
UF Whitney Marine Lab looking to expand after working in cramped spaces (First Coast News)
Sea Turtle Hospital Preparing for Release, Expansion (Action News Jax)
Whitney Laboratory selects Lord Aeck Sargent Architects to Design and DPR Construction to build new building

After a competitive bidding process, architecture firms Lord Aeck Sargent (Atlanta)/ TTV Architects (Jacksonville) were hired and we have worked closely with their team on building designs. Construction began in 2023 with our selected construction firm DPR (Jacksonville).
About Lord Aeck Sargent
Lord Aeck Sargent is an award-winning architecture and design firm with a history of creating environments people want to use and preserve. We thrive in the midst of complex projects that require depth of experience and cross-discipline collaboration. Our firm specializes in the programming and design of complex scientific research and teaching environments. We are known for responsive, creative solutions to complex projects—projects engaging an interactive approach between the owner, architect, and engineers. The firm is nationally recognized for its leadership in the design of innovative science facilities. Each design is a specific response to the Client’s unique approach to research and context. Our projects go far beyond the basic technical requirements; we create inspirational and poetic spaces that connect people, nature, and research.
About DPR Construction
DPR Construction builds the higher education facilities of tomorrow, with a focus on safety, sustainability and student experience. The DPR team understands the unique challenges colleges and universities face, and values the shift towards more collaborative, flexible, resilient learning spaces.
Your Partnership
Your support is graciously requested to help us create and build this Building. We look forward to ways we can join together to build the training, research and conservation institute of the future.